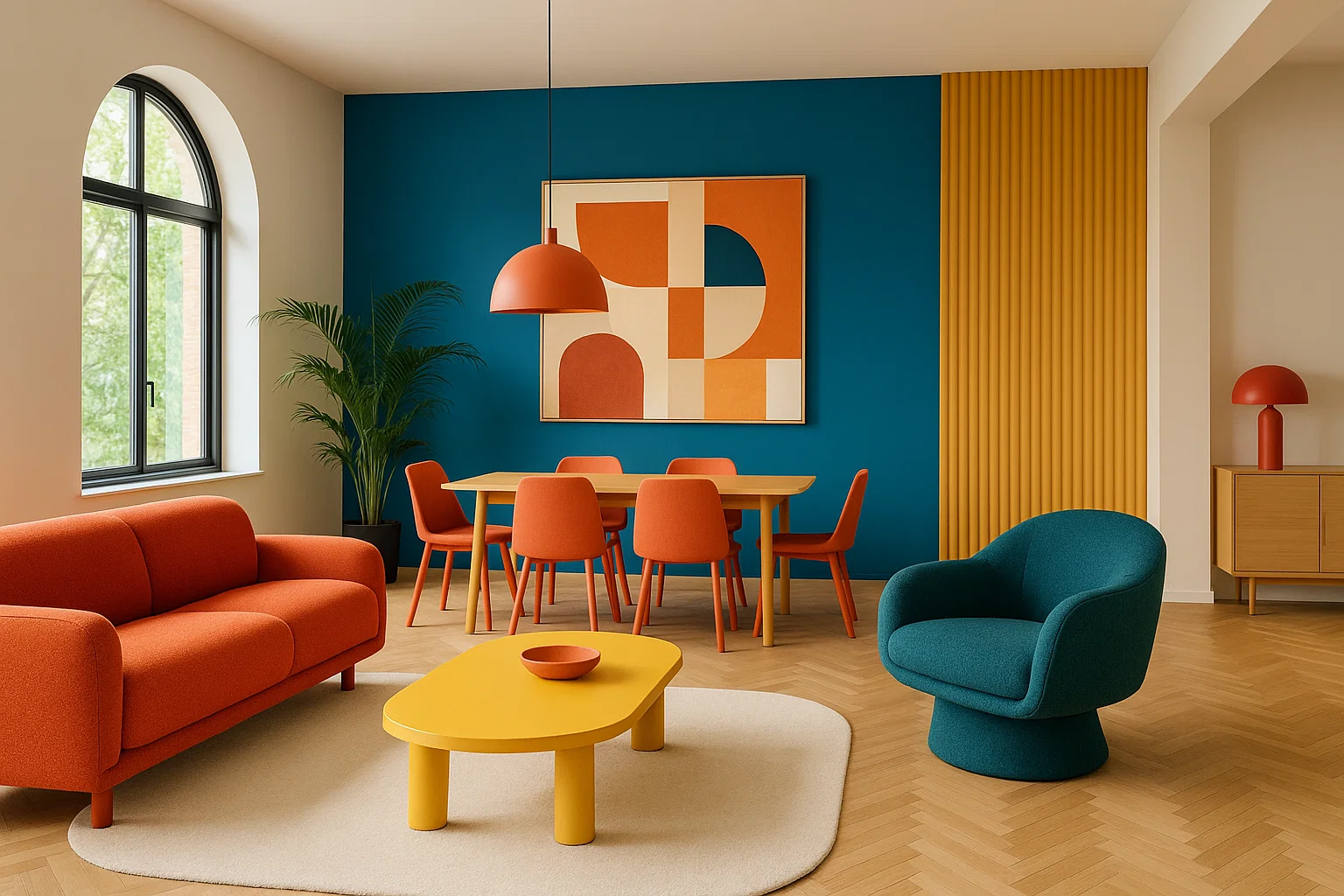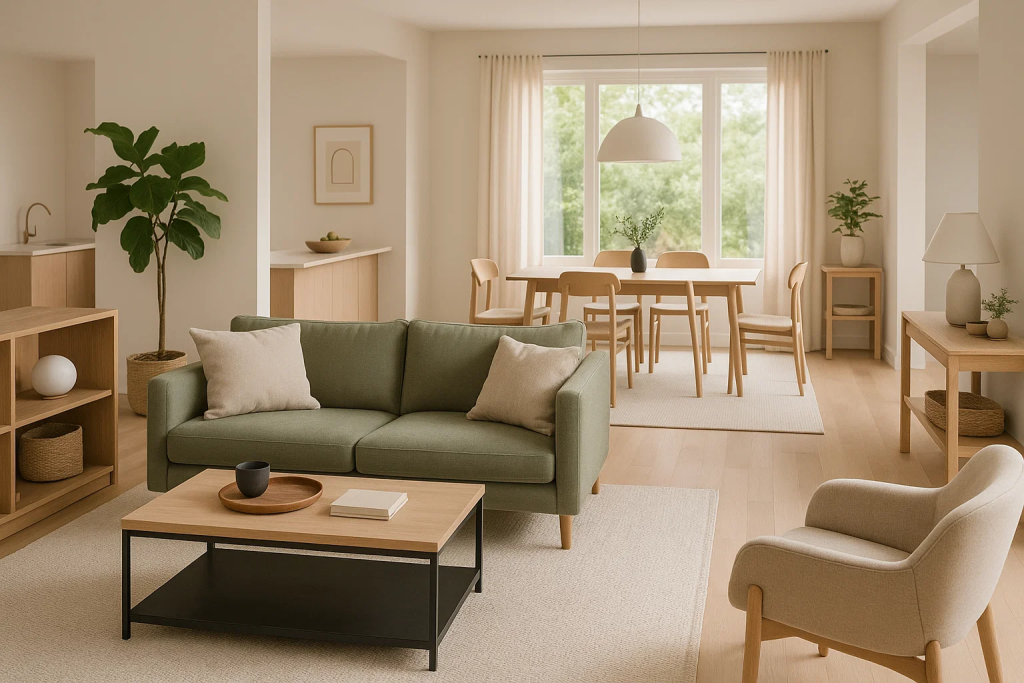In today’s modern homes, the open-plan is a prominent feature of contemporary living. Blurring the lines between kitchen, dining, and living areas, these spaces foster a sense of connectivity and airiness. But if planning is not thoughtful, an open-plan space can easily degenerate into chaos and directionlessness. The key to success is mastering the technique of “zoning” — intentionally using high-end furniture to divide a large space into distinct, usable zones and smoothly transitioning between them. This guide will walk you through the principles of designing a beautifully arranged and comfortably inviting open-plan home.
Understanding Your Space and Its Purpose
Before moving furniture, you should understand your space. Start by mapping out the room and its key functions. Do you want a formal dining room, a television nook, a home office, or a playroom for kids? Consider the natural light sources, architectural details such as windows and columns, and the placement of electric outlets.
The aim is to plan using the room’s assets, rather than contrary to them. For instance, a bright sunny corner could be the ideal location for a reading area, and a wall with an outlet in the middle is the best place for a media station. Consider sightlines and how you would like people to navigate through the space. Having an open path from the kitchen to the living room is an essential feature for fluid movement, whereas a more secluded corner might create a feeling of privacy.
Defining Zones with Rugs
Rugs are the most efficient and eye-catching way of zoning a room in an open-plan layout. Positioning a rug in the correct place can serve as a visual connector to bind furniture together and clarify the room’s function. For example, positioning a big rug under the sofa and coffee table instantly defines a seating area.
Inside the dining room, a rug that is big enough to accommodate the dining table and chairs, even when they are pulled out, defines the space and adds elegance to it. The trick is to choose rugs that share the same color palette and texture to maintain the feeling of harmony. For example, a patterned rug in the living room can be complemented by a solid-colored, textured rug in the dining room, creating a subdued contrast that serves to define each room without contention.
Zoning Spaces with Thoughtful Furniture Placement

Furniture is also a powerful tool for defining different zones. Instead of pushing all your furniture against the walls, use some of it to define natural divisions. A sofa placed with its back to the dining area acts as a soft wall, creating a clear separation between the two zones.
A console table behind the sofa can also add to this separation, but also serve as a place to put lamps, books, or other decorative items. A bookshelf or low storage unit can also serve as a divider, offering both a barrier and a functional item. In arranging furniture, be sure to leave open and inviting space. Avoid creating dead ends or blocking main walkways. The path should be clear and intuitive, guiding people effortlessly through the room.
Using Strategic Lighting
Lighting plays a significant role in creating zones and setting the mood. A single overhead light will feel cold and inhospitable in an open-plan space. The best approach is to layer lighting to illuminate the purpose of each zone. A stunning pendant light or chandelier centered over the dining area instantly establishes a clear, formal mood.
In the living room, a combination of a floor lamp next to a reading chair and table lamps creates a warm and cozy atmosphere. Recessed lighting can provide general illumination, while accent lighting, like picture lights or spotlights, can draw attention to artwork or architectural features. By creating an assortment of light sources at different elevations, you not only define each zone but also add depth and visual appeal to the entire space.
Ensuring a Seamless Transition
Having zones is essential, but creating a seamless flow is what makes an open-plan space truly successful. The space in between zones is just as crucial as the zones themselves. Provide a broad and unobstructed passage of at least 3 feet (approximately 90 cm) to facilitate easy walking.
Every section of the room must have a visual connection, either by having a matching color scheme, repeated use of materials, or a shared style. For example, a mid-century modern sofa in the living area can be complemented by a dining table and chairs of the same era but a different color. Eyes must be able to travel from one part to the next without feeling a jarring shift.
Maximizing Height and Adding Visual Interest
Don’t forget to go vertical in open-plan houses with high ceilings. Floor-to-ceiling curtains, tall bookcases, or a dramatic work of art can make the room appear larger. The same can be achieved with a prominent, dramatic light fixture hung centrally above a dining table. In contrast, in rooms with low ceilings, include lower-profile furniture and avoid tall, chunky pieces that will hog space. Strategic use of vertical space maximizes the volume of your room, providing a third dimension to your design.
Final Touch: Personalization
The final step is to personalize with accessories and decor that reflect your personality. These pieces should be used to confirm the purpose of each zone. A throw blanket over a sofa invites you to stay awhile and relax, whereas a bowl of fruit on the dining table informs you of its purpose.
Finally, the perfect open-plan design is gorgeous and highly functional, where every zone operates in its proper function yet unified to create a stunning, cohesive, and welcoming home. By deliberately separating your zones and creating a precise, intuitive flow, you can transform a standard open room into a nearly breathtaking living space.





















